Discover in this article how Arnhem Centraal Station became the city’s landmark, a visitor-magnet and a prime example for redevelopment projects.
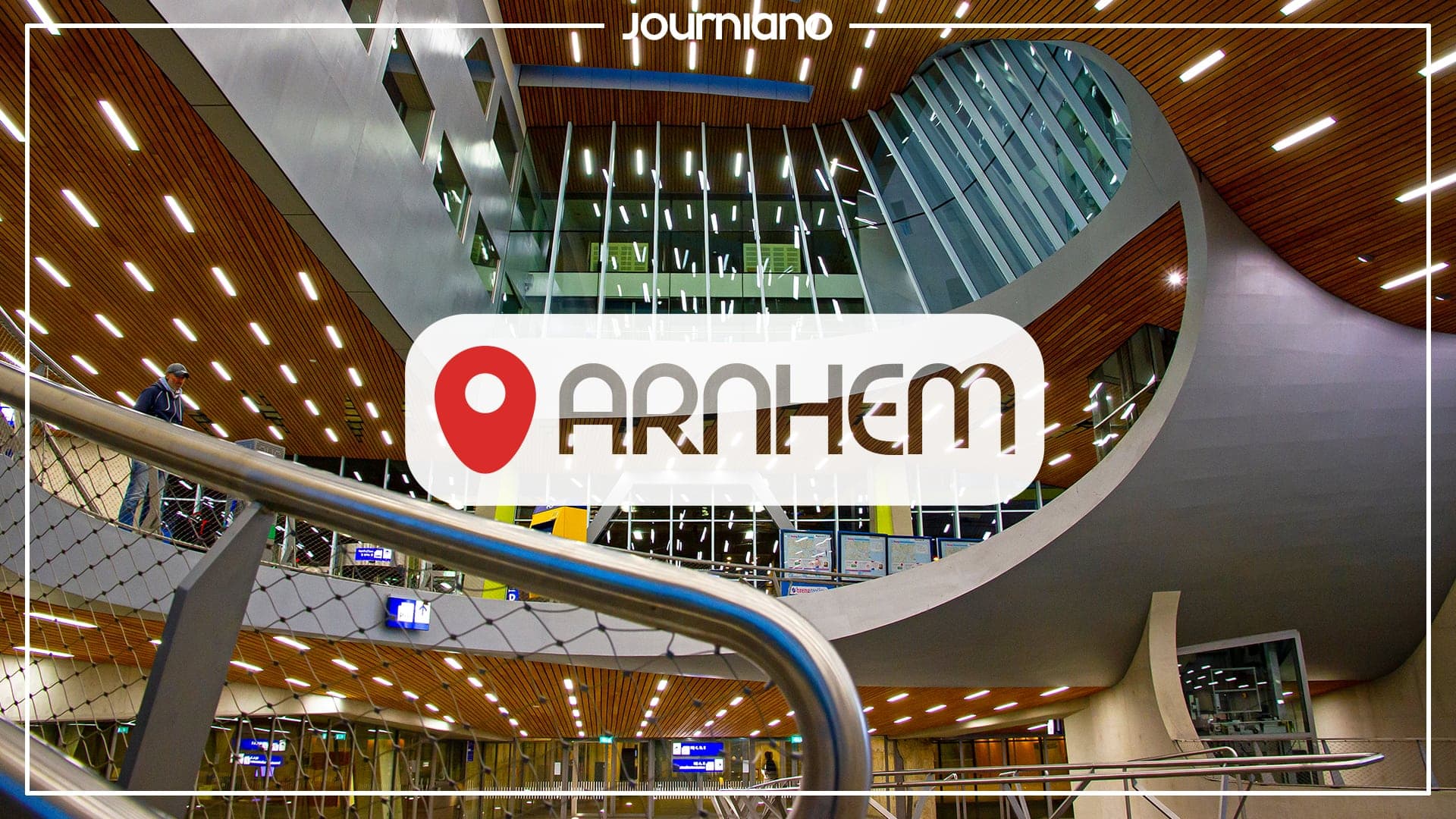
Have you ever sensed love on first sight for a city when arriving via their airport or railway station? If you haven’t yet, Arnhem Centraal Station will show you that it is still possible.
As I visited some Dutch cities at the German border before, like Nijmegen and Venlo, Arnhem was another potential candidate to be on my “To be visited list”. By then, I didn’t know much about the city of Arnhem, so I looked it up on Google Maps.
Before even starting with researches, Arnhem’s biggest railway station on the map made me curious. Its platforms looked fresh and modern, as well as the belonging buildings around them. Thus, I clicked on the railway station’s pin to see more about it – just to get blown away.
Quick Links
- About Arnhem
- Arriving at Arnhem Centraal Station
- Approaching the railway station’s transfer hall
- Admiring Arnhem Centraal Station’s dynamic architecture
- How Arnhem Centraal Station became the city’s landmark
- UN Studio architects, the masterminds behind the landmark
- Resemblance to an architectural icon from the 60s
- Linking the city with urban spaces
- How to reach Arnhem Centraal Station
- Conclusion
About Arnhem
Arnhem is a Dutch city close to the German border. Furthermore, it’s the capital of the province Gelderland. The city counts approximately 160.000 inhabitants, what makes Arnhem only the third largest city of Gelderland after Nijmegen and Apeldoorn.
Although the city might not be one of the larger ones in The Netherlands, a great variety of cultural offers exist in Arnhem. The city itself is nice. However, it lacked a real landmark and visitor magnet until a few years ago.
Whereas these kind of attractions are mostly castles, museums, or monuments, Arnhem pulled the unique Joker card at the right time – the redevelopment of its main railway station.
Arriving at Arnhem Centraal Station
My first time heading to Arnhem Centraal Station was by car. Thus, I parked in the dedicated parking garage below the railway station. Unsuspectingly, I encountered a very well designed and welcoming parking garage design. Especially the hallway to the stairway had a certain gallery charm. Well, the first impression counts, right?

Approaching the railway station’s entrance hall
So, after leaving the railway station’s parking garage, I put foot on the entrance hall. It was the first of many moments, where I just stood there and looked up to the ceiling design.
The ceiling has been covered by wooden elements and still looked brand-new. Tiny light stripes create an appealing contrast to the wooden ceiling. Furthermore, the shape of the ceiling design changes many times, until you arrive to the epicentre of the entrance hall.


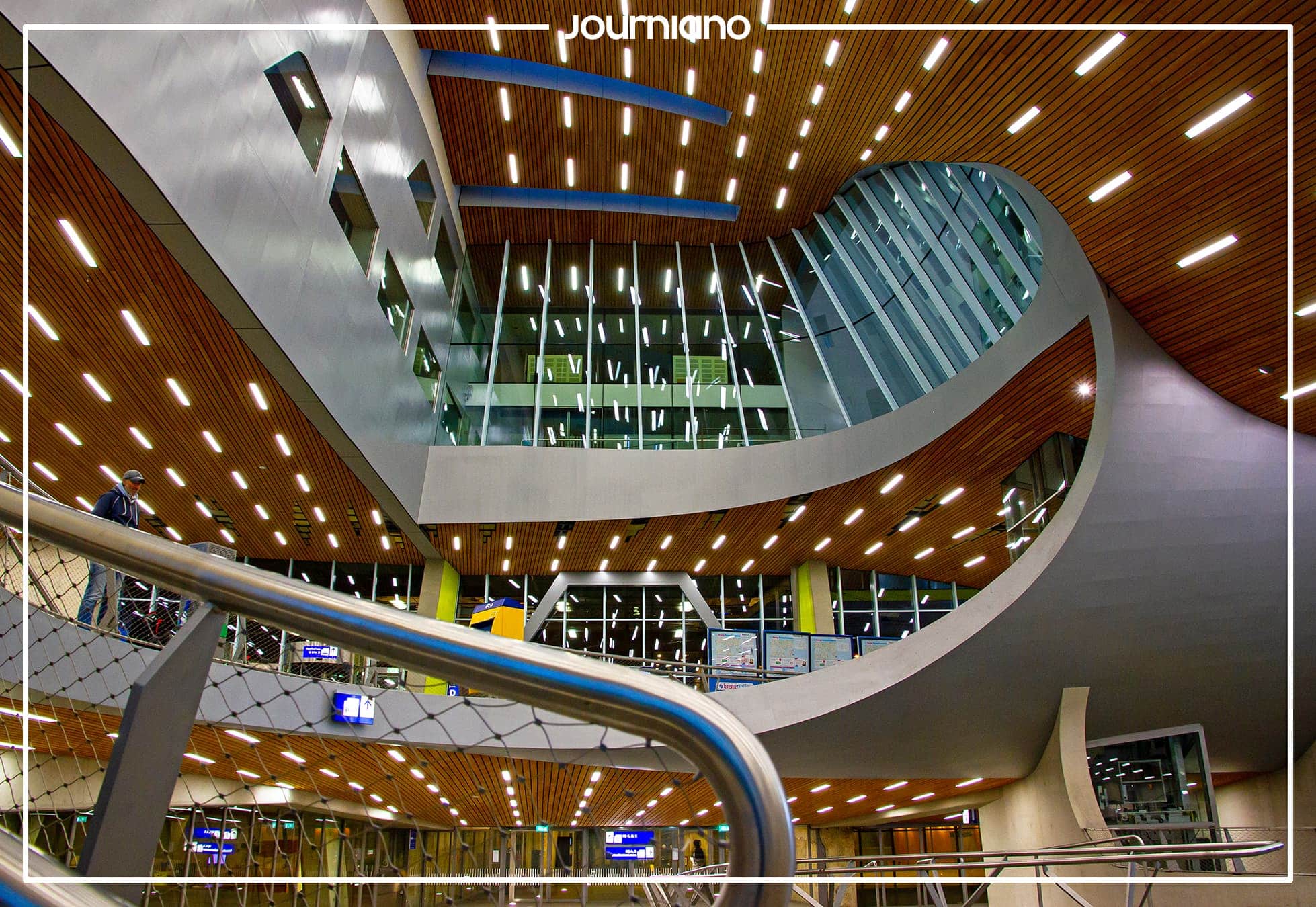

Admiring Arnhem Centraal Station’s dynamic architecture
Did I already mention that I just stood there and admired the curvy wooden ceiling design? Well, the following part of the transfer hall had nothing to with wood anymore. There the curves came into play, just to arouse the amazement on a further level.
I found myself in the epicentre of the railway station and felt like in a cathedral of the future. A huge structure, which looks like a mutated olive tree, stretches from the basement up to the upper floor. It seemed like the most dynamic and elegant thing I’ve ever seen in my life
In addition to that, the chosen design makes all transitions from one floor to the other very fluid.




How Arnhem Centraal Station became the city’s landmark
Although Arnhem, as a city, has been worth a visit, it lacked a unique landmark. So, how did a railway station get the turn to transform itself into a visitors-magnet?
Since the 80s, the city of Arnhem had plans to rebuild its main railway station. After the first design by Teun Koolhaas was shelved in 1997, Ben van Berkel from UN studio got selected to plan the new railway station. In 2006 the redevelopment project for the railway station itself kicked-off.
In 2010, the heart of UN studio’s redevelopment plan, the entrance hall, was in jeopardy. The super futuristic design seemed too complex to be built. Thus, construction costs raised, and the entrance hall was near to be scrapped from the plans.
Thankfully, the commune did not want to pass on that unique opportunity to have a true landmark and started the construction of the terminal building in 2012.
Three years later, in November 2015, the redevelopment of Arnhem Station was completed and thus, its name changed to Arnhem Centraal Station – making it one of the six main railway stations in The Netherlands.
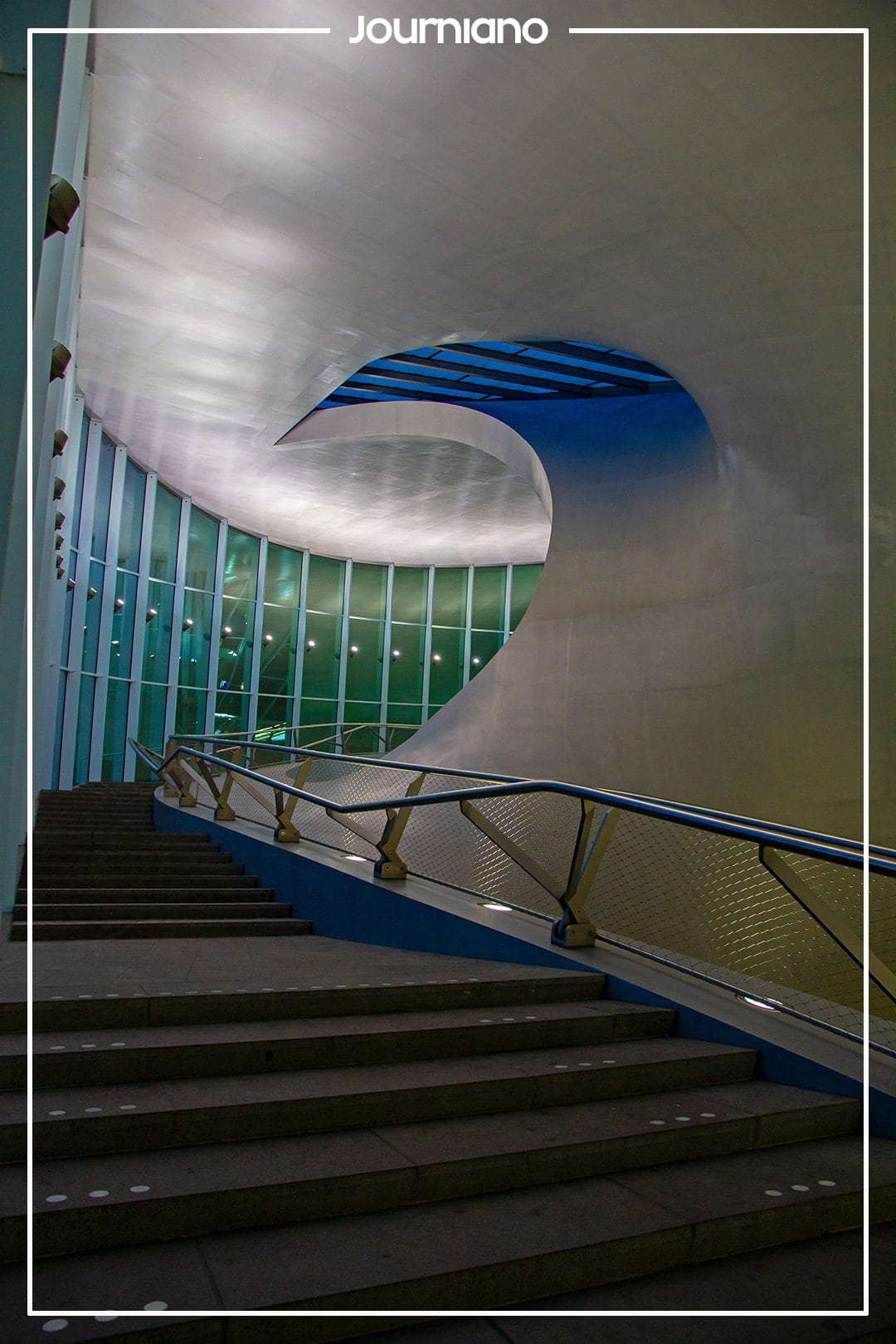
UN Studio architects, the masterminds behind the landmark
Thanks to Ben van Berkel and the UN studio team, Arnhem Centraal Station became a one of a kind jewel of contemporary architecture.
This team is also responsible for the majestic Mercedes-Benz Museum in Stuttgart, which I already covered here on my blog last year.
What amazes me, is the fact, that after visiting Mercedes-Benz Museum first, I clearly noticed UN studio’s style when admiring Arnhem Centraal Station. Since the museum was opened nine years before the railway station, in 2006, the design of the entrance hall looks to be a further development of what the architects did in Stuttgart.
After further investigation in my mind, I noticed another possible great influence for the terminal’s design.
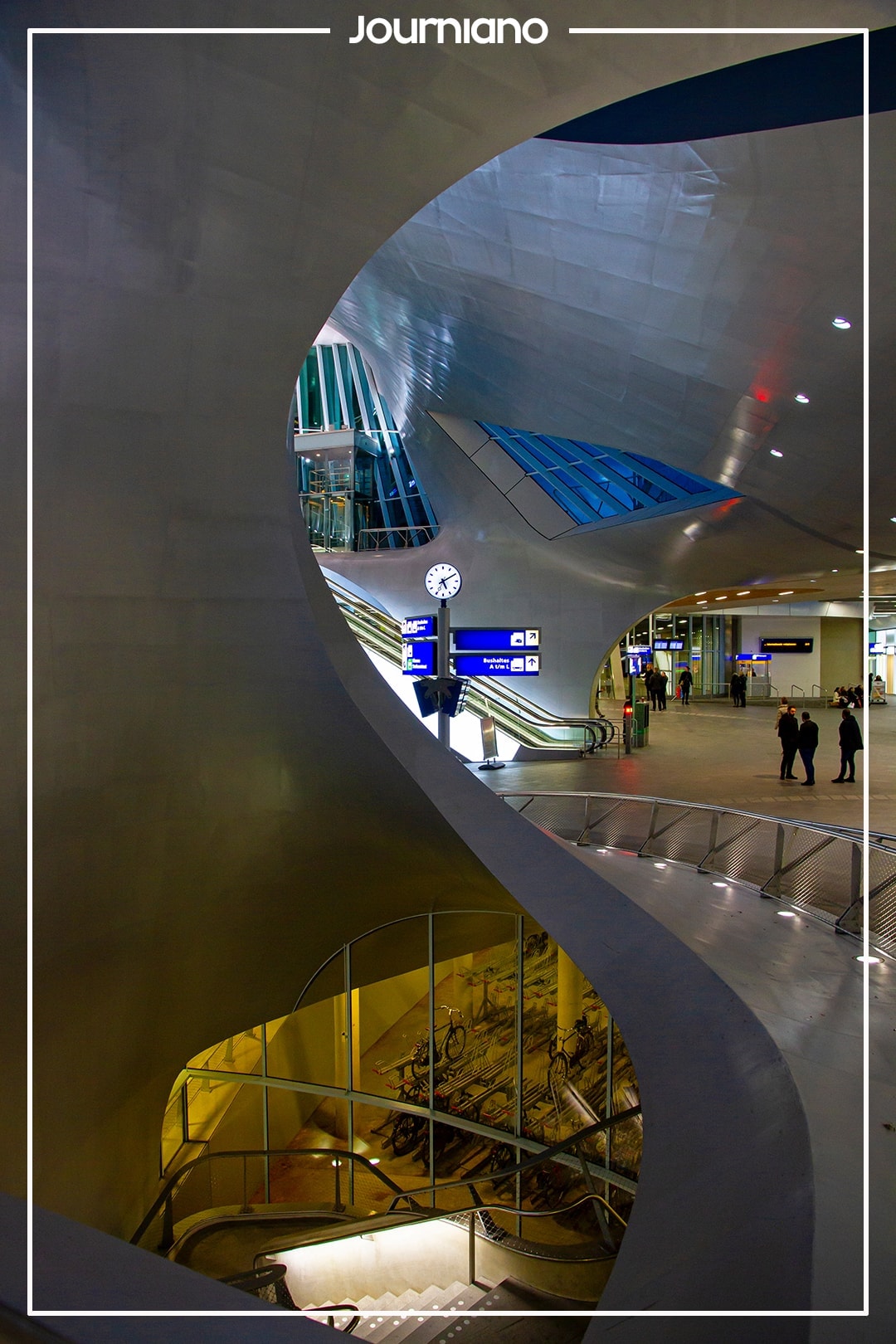


Resemblance to an architectural icon from the 60s
Even if I haven’t found any proof that UN studio got directly inspired by an architectural icon from the 60s, you can see it when investigating the entrance hall.
The fact that Arnhem Centraal Station’s heart is a passenger terminal, every good architect studio should have one particular example in mind when theirs design should be ahead of its time.
It’s none other than the former TWA Terminal at New York’s JFK Airport.
When this terminal got inaugurated, it was one of a kind. Its interior design reminds me a lot of Arnhem Centraal Station’s one. The Dutch one however, is a great evolution of the American version.
Check out this article, written by my friend Keishi from KN Aviation.net, to get a deeper look on the former TWA Terminal and its todays utilization. I would appreciate your opinions on the resemblance between these two passenger terminals in the comment section below.

Linking the city with urban spaces
So, after praising the inside of the passenger terminal, I continue with the urban area at the gates of the railway station.
Not only did the planners a great job with the interior but also with the surrounding area. The railway station is linked perfectly with Arnhem’s city centre by a pedestrian zone, fitted with restaurants and stores along the way. It gives you the feeling of having already arrived the city core of Arnhem.
Furthermore, the transitions to other important spots outside, e.g. the Bus Terminal, are also fluid as inside the entrance hall. I like the fact that the station’s theme continues also outside. You can also walk up along the terminal’s windows from outside.
At that point, this railway station hasn’t stopped impressing me.
Further angles of view, such as the platforms, will be added in the near future.
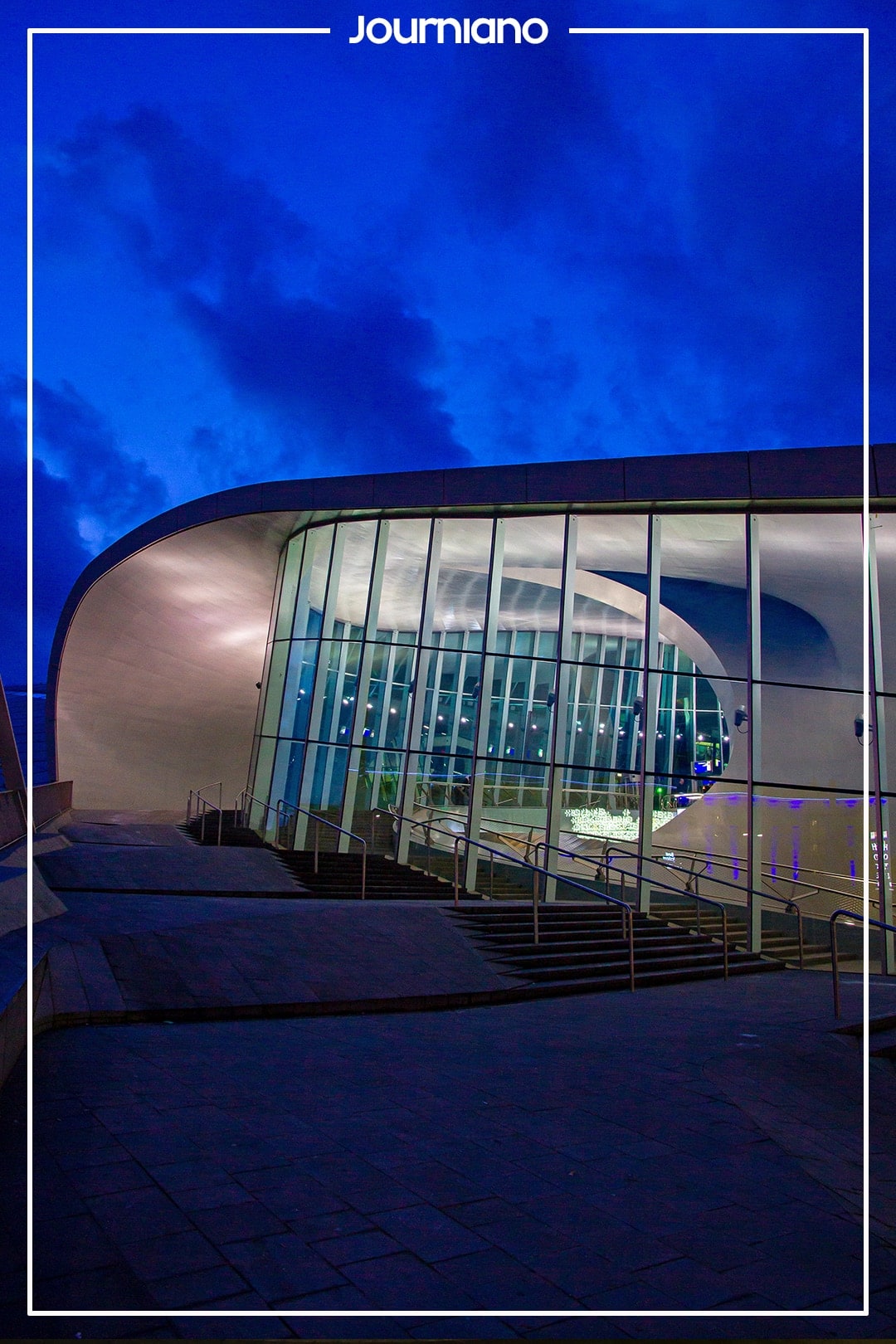





How to reach Arnhem Centraal Station
Navigate yourself with the map below to reach Arnhem Centraal Station the best way possible.
Conclusion
Arnhem Centraal Station is a prime example for huge redevelopment projects as well as for building landmarks with a public benefit in this day and age.
The passenger terminal’s twisting and dynamic architecture makes it a popular photo motif and the architecture is simply admirable. I spent nearly over an hour just admiring and taking pictures of the entrance hall.
Last but not least, it’s an overwhelming entrance to a Dutch city which is not on many radars. Hopefully, this article made Arnhem interesting to you.
To be continued.
In case you like further unique railway stations which are worth to be visited, check this out.







